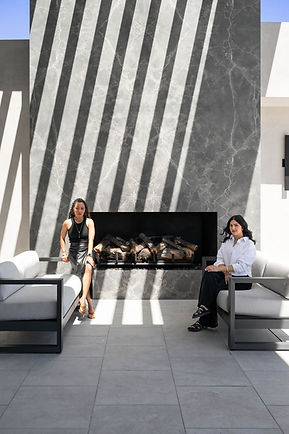

FULL-SERVICE INTERIOR DESIGN, FROM BLUEPRINT TO MOVE-IN.
We handle every detail of your project so you can simply walk in and live beautifully.
OUR APPROACH
At Design Republic, every project begins with understanding your story. We curate interiors that are layered, timeless, and deeply personal — balancing architectural precision with everyday livability. Our services are designed to deliver unpretentious luxury, tailored to your lifestyle.
CORE SERVICE OFFERINGS

INTERIOR ARCHITECTURAL SERVICES
WHERE STRUCTURE MEETS STYLE.
We collaborate early with architects and contractors to ensure interiors are cohesive, functional, and aligned with your vision from the very first draft.
Services include:
Full 3D Interior Models
Detailed Design Documentation
On-Site Construction Oversight

CUSTOM FURNISHINGS
ELEVATED INTERIORS, TAILORED TO YOUR LIFESTYLE.
Our furnishings are thoughtfully curated to reflect your style and complement architectural details — layering sophistication and comfort into every room.
Services include:
Space Planning & Layout
Sourcing High-End Furniture & Décor
Custom & Non-Custom Soft Goods
Built-ins, Wall Coverings, Decorative Lighting
White-Glove Delivery & Installation

VIRTUAL CONSULTATIONS
EXPERT GUIDANCE, WHEREVER YOU ARE.
For remote clients and design enthusiasts, our virtual consultations provide the clarity and direction you need to bring your project to life — without sacrificing our signature approach.
What’s included:
Custom 3D Interior Model
Virtual Walkthrough of Proposed Design
Purchasing Guide with Product Recommendations
OUR PROCESS
Schematic Design
We begin by establishing the project's foundation. This phase explores preliminary ideas, concepts, and rough layouts to capture the overall vision and intent for the space.
Understanding your needs is essential. Through a detailed questionnaire, we gather insights about your preferences, lifestyle, priorities, and aesthetic goals to inform the design direction.
Client Questionnaire
Floor Plan Layout Review
We present a preliminary floor plan, ensuring the flow, spatial relationships, and functional requirements align with your vision. This is the first opportunity to see your project take shape.
We refine the initial ideas into a cohesive concept. This includes mood boards, design inspirations, and curated palettes to give you a clear sense of the proposed look and feel
Concept Review
Revisions as Needed
Your feedback is invaluable. At this stage, we invite thoughtful revisions to ensure every detail aligns with your expectations before moving forward.
With the concept approved, we dive deeper. We detail key elements like lighting, materials, and architectural features, ensuring each layer of design is both beautiful and functional.
Design Development
Engineering Verification
& Pre-Cost Evaluation
To ensure feasibility, we collaborate with engineers to verify technical aspects and conduct an early cost analysis, keeping your budget and timeline on track.
See your space come to life. We create photorealistic 3D renderings that illustrate textures, lighting, and scale, offering a glimpse into the finished environment.
3D Rendering of Concept
Fixtures & Equipment (FF&E) Selection
We curate selections for furniture, lighting, plumbing fixtures, and accessories that embody the design narrative while meeting functionality, quality, and style standards.
With a clear visual of the space, you have the opportunity to review and approve the 3D model before moving into final documentation and construction preparation.
Approval of 3D Model
Construction Documents
We prepare detailed construction drawings and specifications that guide builders and trades during the construction phase, ensuring accuracy and clarity at every step.
You review and approve final selections for materials, finishes, and color palettes, ensuring every surface and texture reflects the desired design aesthetic.
Approval of Finish Specifications
Documentation of Design
We assemble a complete record of the design, specifications, and selections, a valuable resource for construction teams and a reference throughout the project.
An exciting milestone, the official start of construction! This marks the tangible beginning of transforming the design into reality.
Groundbreaking
Construction Administration
We maintain a consistent presence on-site with weekly visits and check-ins.
These regular touch points ensure that the work aligns with the approved
design, resolving any issues promptly.


